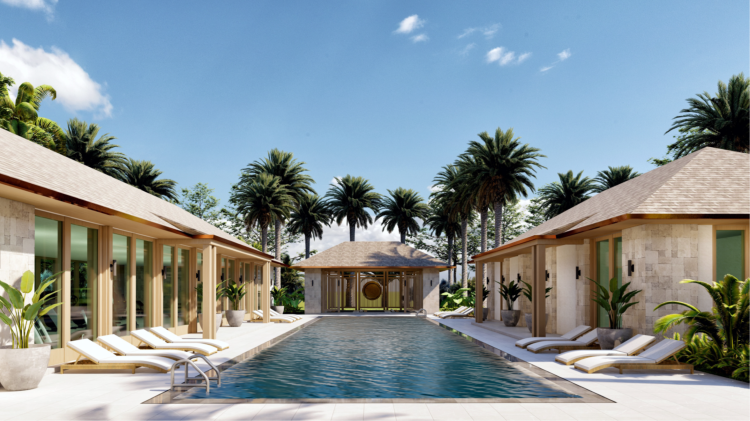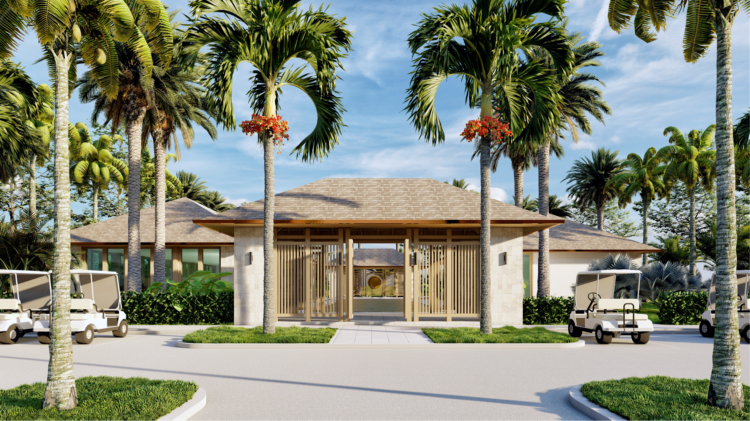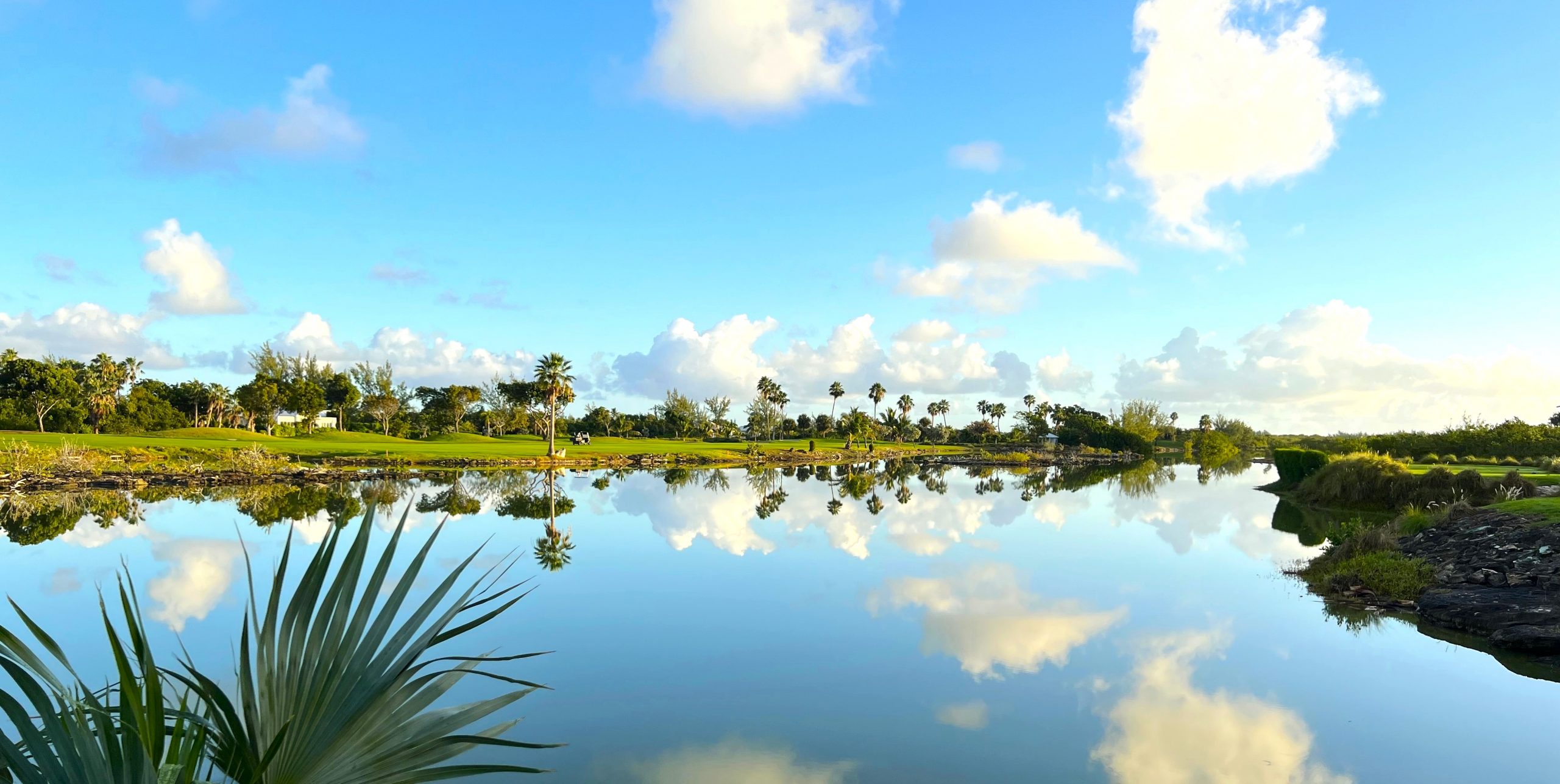The most desirable residential area of Providenciales
The Cay Club
The Cay Club will be a way of life, taylored to those who expect the best. All designed with comfort and sustainability in mind.
A new Master Development Plan has been created for this unique enclave within the Grace Bay area of Providenciales, with the impressive new coral stone entrance walls and pilasters creating a more majestic entrance to the Royal Turks & Caicos Development. This blend of community, lifestyle, and security will establish The Cay Club development as the most desirable residential destination on Providenciales.
Experience Unparalleled Living
Join our mailing list and be among the first to learn about our select initial offering and how you can join The Cay Club.
Signature Homes
Phase 1 introduces 24 uniquely designed villas with a touch of contemporary RAD architecture, promising Miami's signature luxury and individuality. Nestled on 1/3-acre lots, each villa offers exquisite golf club vistas, ensuring privacy and top-notch security.
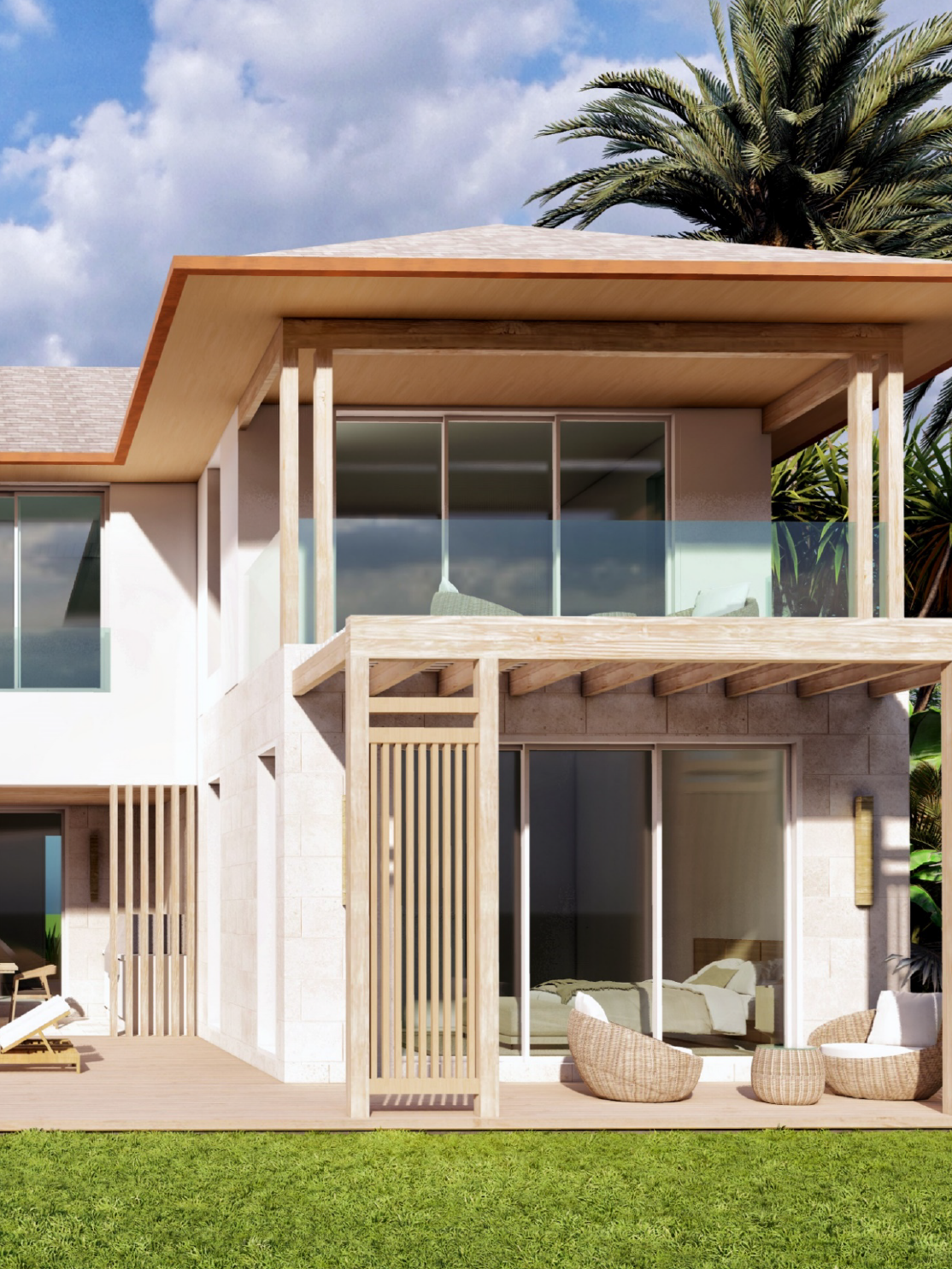
Condominiums
Phase 1 extends to 42 stylish apartments, providing breathtaking views of the 8th hole. These residences prioritize individuality and privacy, designed by RAD with an environmentally conscious wave-like structure, reflecting our unwavering commitment to sustainability.
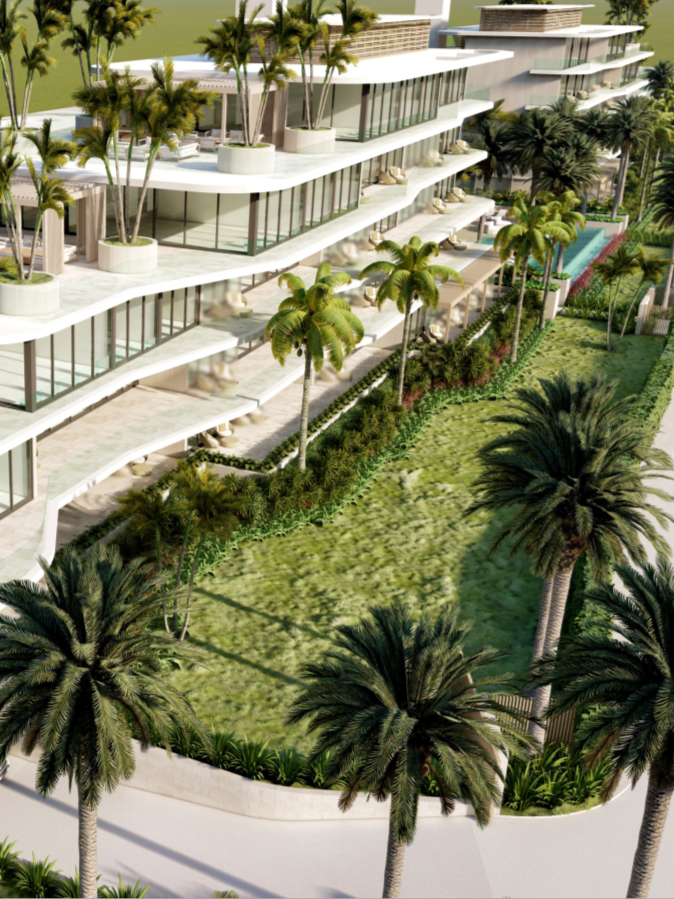
Lifestyle
To elevate this luxurious enclave we've curated a distinctive array of amenities. These include a wellness fitness trail, a 25m lap pool, a state-of-the-art gymnasium, invigorating sauna and steam rooms, two tranquil treatment rooms, and a versatile event and yoga pavilion.
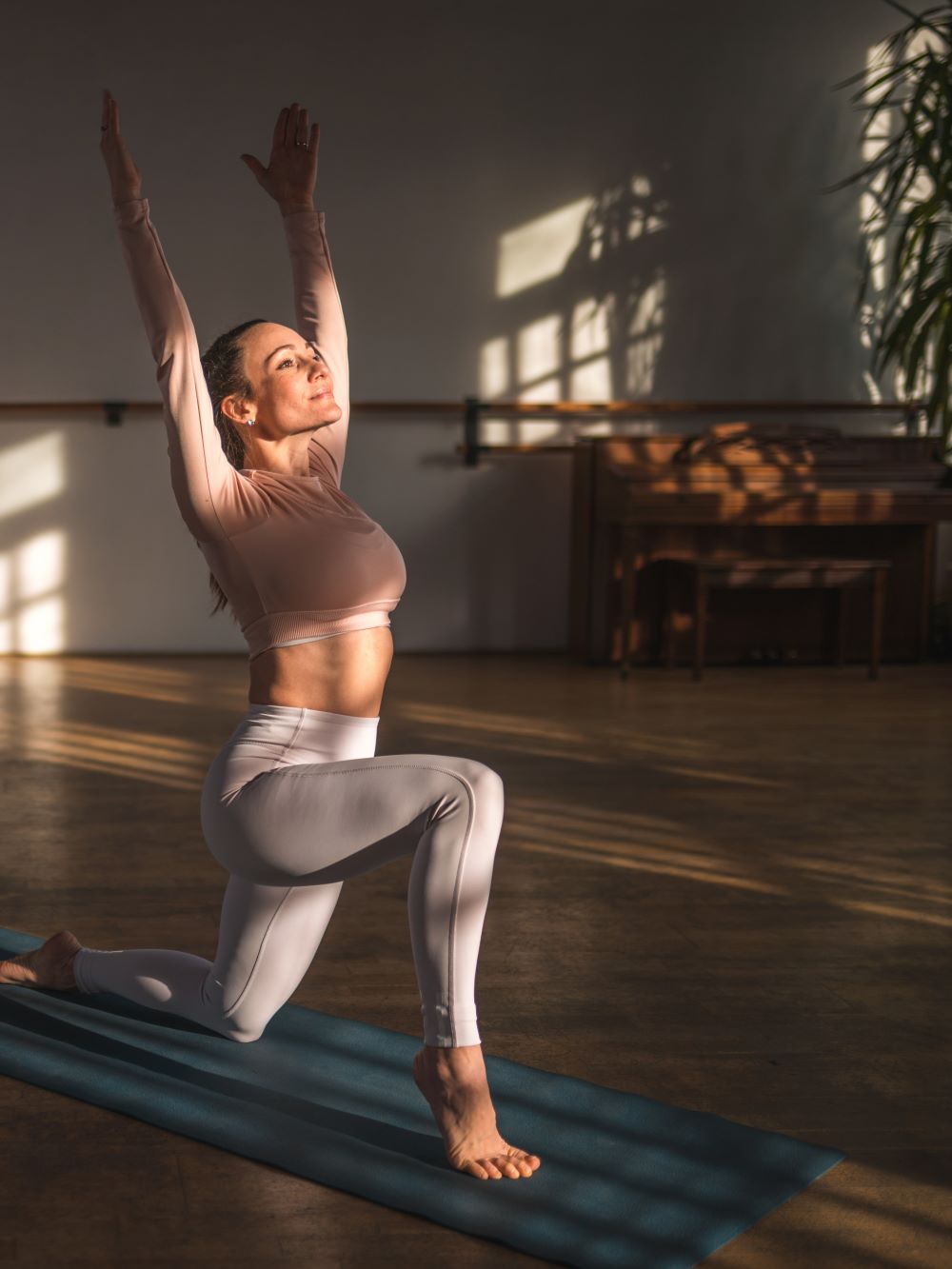
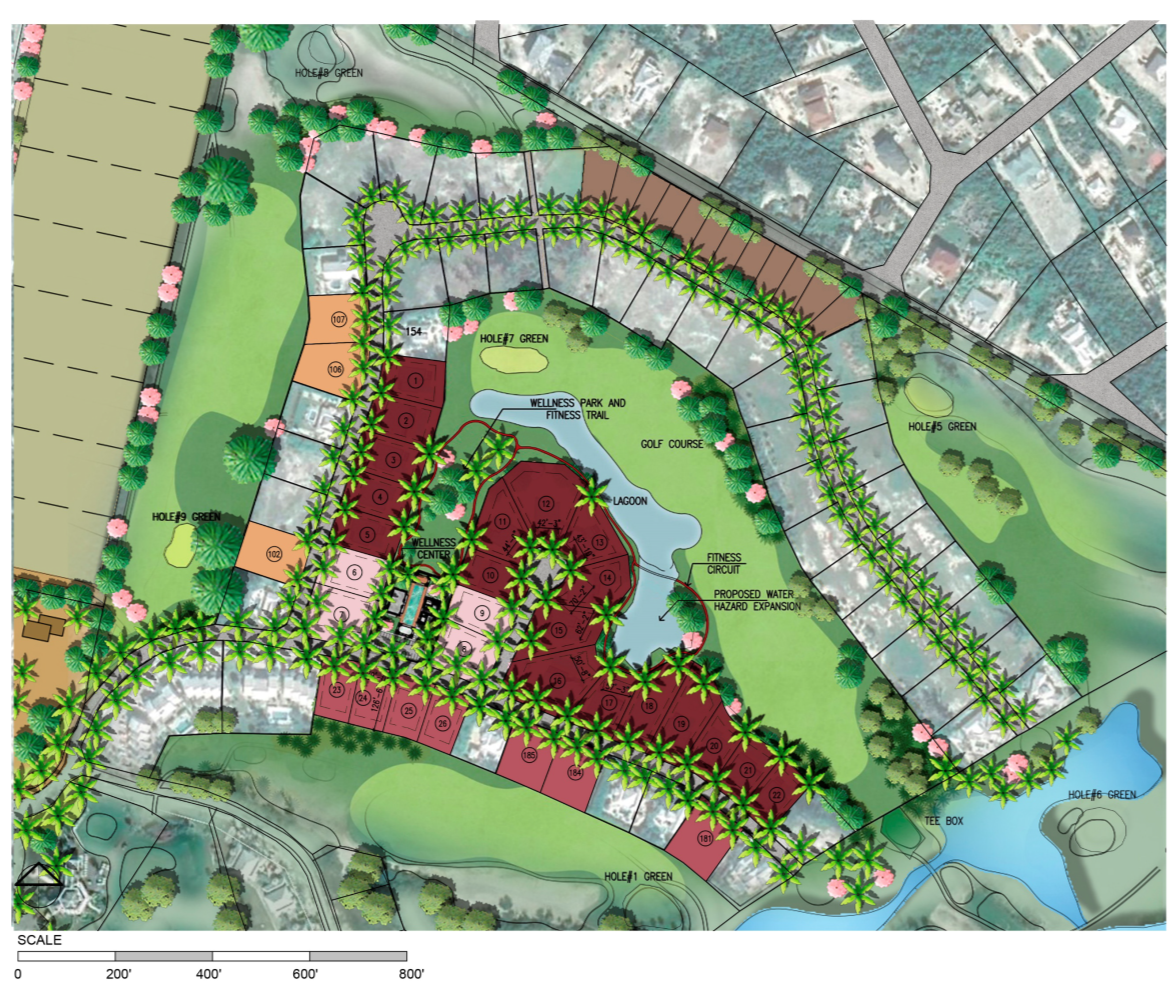
Mastering the Art of Optimal Living
Master Plan
This exclusive enclave of estates and custom home sites showcases the visionary architecture of RAD. Explore our Master Plan to discover lot locations. Choose from elevated palettes and design possibilities to craft your unique, modern, and luxuriously contemporary residence.
